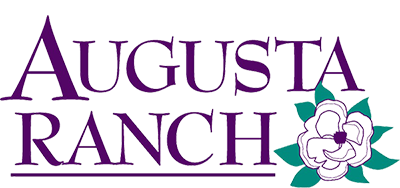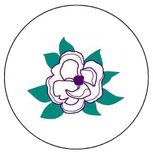
Architectural Guidelines
How to Submit Architectural Requests
Architectural Request Submission
Request for architectural improvements or additions must be made via electronically. Please use link below to submit application. All communications will also be delivered electronically. This process is more efficient and timely.
General Guidelines
- Please submit your paperwork on standard 8 1⁄2” by 11” paper whenever possible.
- When submitting drawings, plans, prints, etc. they should be to scale and not ‘free-hand’ drawings.
- Prints made by contractors, architects, etc., regardless of size, may be attached. Avoid comparisons like “same as existing.”
- Please be specific and include visual aids.
- Please attach actual samples (pavers, rock, roof tile, etc.) or a color brochure from contractor or store.
- You may submit photographs; however, the benefit may be limited by resolution or color.
- Requests are reviewed once a month at the regularly scheduled Board meeting. All requests for the current month’s Board meeting must be received by 5:00 p.m. on the second Wednesday of the month. Requests received after this deadline will be reviewed at the following month’s meeting.
- Read the Covenants, Conditions, and Restrictions (CC&R’s), Article 4, Section 3a, and Architectural Design Guidelines to ensure compliance.
- Files to attach:
- Scale drawing of the lot showing the location of proposed improvement and measurements to perimeter walls
- Photos/brochures that show the type of materials and colors
- Documents made by contractors, architects, etc., as appropriate
- Avoid vague comparisons like “same as existing”
- Be as specific as possible and include visual aids.
Specific Landscape Guidelines
- Please see guidelines regarding prints, plans, drawings, etc.
- Please be sure that each item or symbol on a landscape print has a description in the “key” (be specific).
- All bare earth must be covered by an approved organic material to provide a neat, dust-free appearance. Ground cover may be turf, decomposed granite, or other natural rock material approved by the Board.
- Please be sure to refer to the approved plant list.
- Fountains – include separate documentation (dimensions, material, color, etc.).
- Avoid plants or rock color as prohibited in the Approved Landscape Plan, exhibit 1 of the Architectural Design Guidelines.
- Submit a scale drawing of the landscape plans and ensure that all plants and materials are correctly labeled.
- Approved ground materials must cover all bare earth and provide a dust-free and neat appearance. These may include turf, decomposed granite, or other natural rock, as listed in the guidelines.
Requests for Architectural Approval are now made via FirstService Residential Portal
To be reviewed at the next Architectural Committee meeting, you must submit your request before 5:00 PM on the second Wednesday of that month. Requests received after that time will be reviewed the following month. Design Guidelines for Submitting Request for Approval are listed below. A PDF version is available here.
Specific Paint Guidelines
- All painting/decorating of an exterior surface, regardless of the color, requires Board approval.
- Identify the location where you plan to apply each color (e.g., main body, trim, pop-outs, front door, etc.)
- You may submit more than one color choice for approval; number your choices in order of priority
- Any repainting or redecorating of exterior surfaces, regardless of the color to be used, will also require submission to the Board for approval
- Please identify where color(s) to be used (e.g. main body, trim, pop-outs, front door, etc.).
- You may submit more than one color choice or combination. Please number them in priority (first, second, etc.)
Augusta Ranch HomeOwners Association
2401 South Lansing • Mesa, AZ 85209
Phone: (480) 354-1236 • Monday – Friday, 8:00 am – 4:00 pm
LIVING HERE
Live Here. Thrive Here.
Copyright © 2023 - Augusta Ranch Homeowners Association

